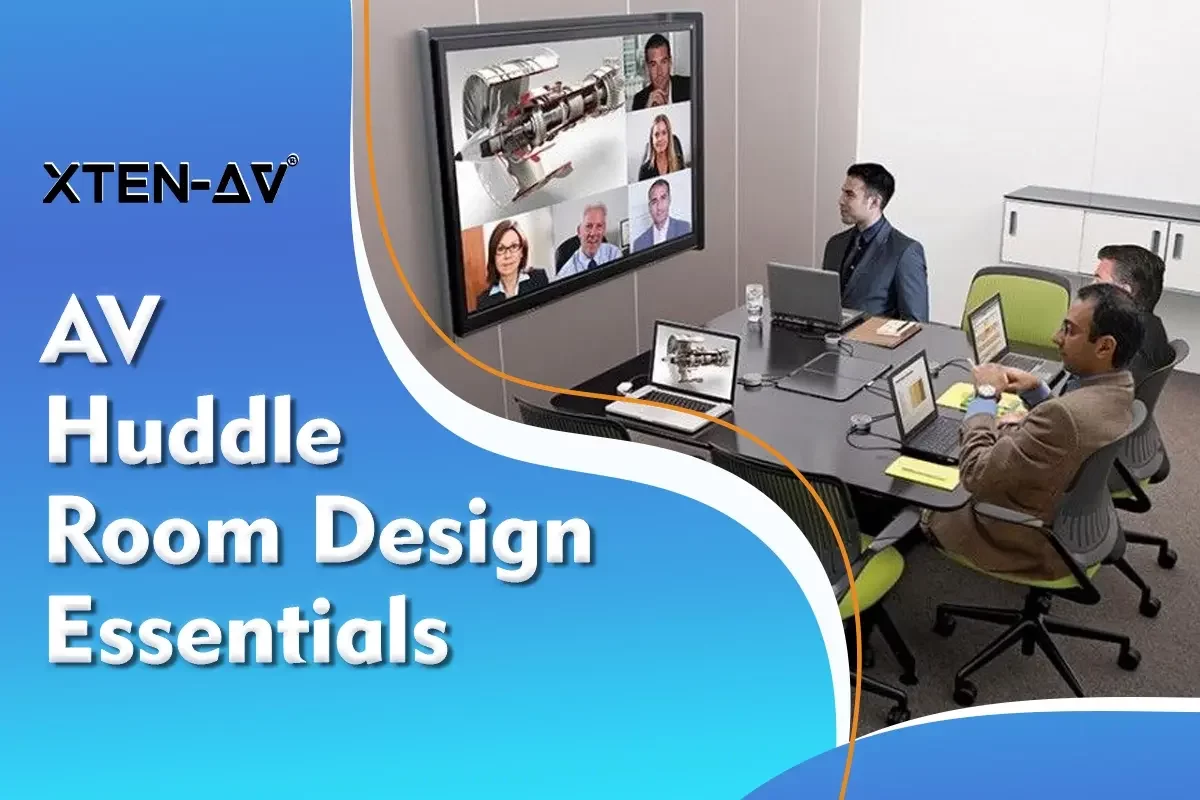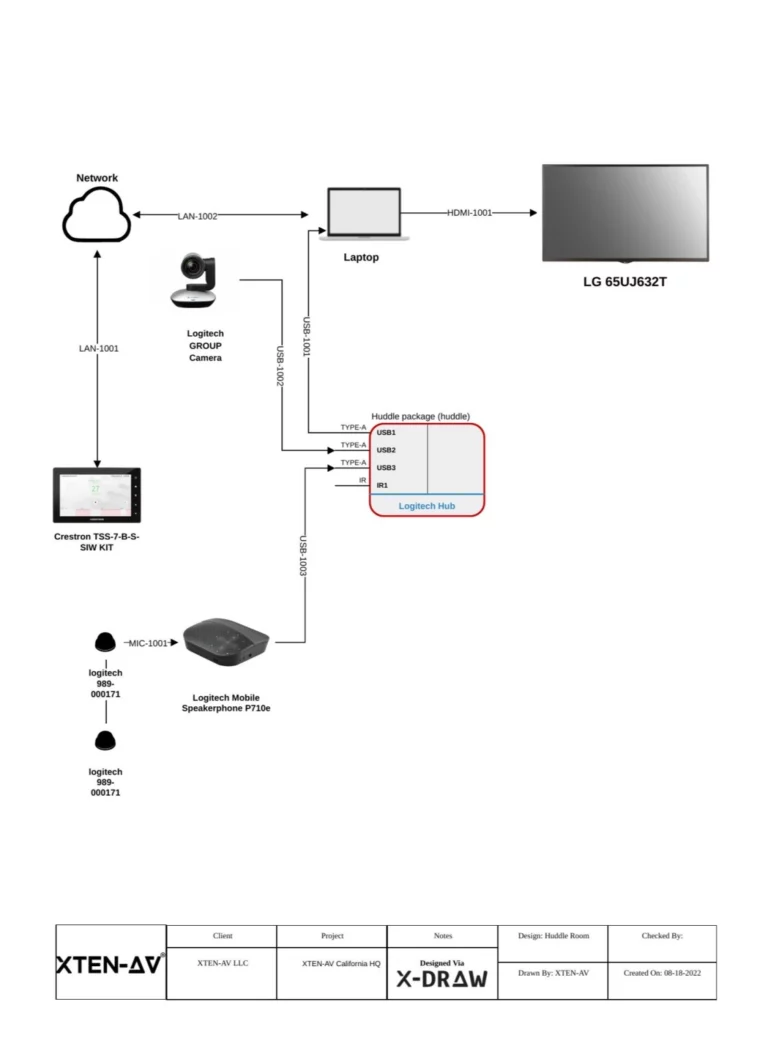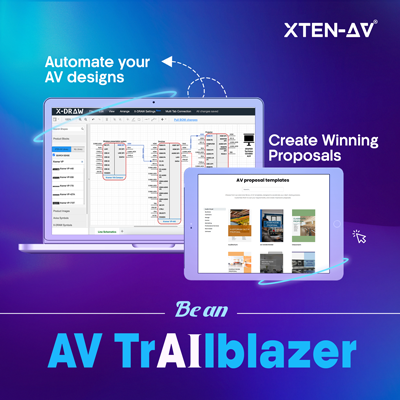Want to Create a Perfect Huddle Room Design? Learn With the Best AV Design Software
Can you imagine your company without a meeting space? No, right? Well, no company can. Meeting rooms, or, as we call them, huddle rooms, are a must in any company. This is a place where every team member comes in to discuss the right strategies that will benefit the business.
This explains the importance of a huddle room. However, statistically, many businesses do not have a meeting room that is perfect in every sense. Not only do your employees, but business pitches to your clients also happen in such meeting rooms. Therefore, your huddle room design should be perfect for every practical purpose it is made for.
This article will focus on the essentials for designing your huddle areas that should not be neglected. So, let’s begin with the perfect huddle room solutions to ensure productivity at every stage of your business.
What is a Huddle Room?
A huddle room is a meeting place where a business holds important interactions, such as team meetings, client meetings, and general brainstorming sessions.
This meeting room generally has a seating capacity of 5-6 people, but this can differ from company to company. Huddle spaces are also used for interviews and one-to-one interactions among employees. These meeting areas are equipped with AV equipment that makes hybrid meetings possible.
Ideally, such spaces are incomplete without basic essentials that make various utilities possible. So, let’s discuss the essentials of a huddle room design.
What Are the Essentials to Create a Perfect Huddle Room AV Design?
Some essentials are required to create a perfect huddle room AV design. These will help you create your floor plan with better planning and efficiency.
What should be the size of an ideal huddle room?
An ideal huddle room size is about 100 to 150 square feet and can accommodate up to 6 people. If this size fits your meeting room requirements, you should probably choose it when creating your floor plan.
Just so you know, X-DRAW allows you to create a huddle space floor plan of any size in minutes. Currently, it is offering new customers a free 15-day trial period.
What type of furniture should your huddle room have?
The huddle room furniture basically includes a round or rectangular table with some comfortable chairs. The center of the table must be accessible to each person. There should be enough space on the table to place laptops, phones, or other essentials. You can also mix and match chairs with some comfortable and compactly designed sofas for those long sessions and meetings.
Also, if you use X-DRAW to create the floor plan, you can input the ideal size of your furniture and create or automate a drawing to see the perfect position for each piece of furniture in your huddle room design.
What are the necessary technical installations for your huddle room?
Your huddle room tech installations include a good audiovisual setup for better communication and presentation. Make the room fit for wireless conferences. Including power and data ports at the required places in the huddle area is better.
There should be adaptive support for hybrid work and meetings. Recent trends show that creating a room that supports BYOD (Bring Your Own Device) screen sharing to facilitate discussions is an added advantage.
Choose room lights with warm colors to avoid any eye strain during long meetings or discussions. Choose lights that range from 2700K TO 6000K. (KELVIN)
Why is soundproofing your huddle room important?
Finally, make sure to soundproof your huddle space for better communication. If a huddle area is open to sound from other rooms, this can create chaos and also look unprofessional. Huddle rooms are specific areas to brainstorm and discuss strategies, so it is important to soundproof them. It is convenient if you use furniture and aesthetics that are sound-absorbing. This trick saves on the total costs of soundproofing your huddle room design.
Now that you know the essentials for huddle room AV design. It is time to prepare a layout of your huddle space. If you plan to do it independently, the easiest way is to use audio visual design software.
How, you ask? Let’s discuss why X-DRAW is your one-stop solution for designing and executing the installation of all Huddle room AV equipment.
Why choose X-DRAW as your Huddle Room Audio Visual Design Software?
The following features truly allow you to automate your huddle room creation process.
X-DRAW allows you to create, upload, or continue your floor plans. You just need to upload the details like size and dimensions, and boom, your floor plan is ready. You can also change the floor plan until you find your perfect huddle room design. Further on, you can choose from DFY huddle room design templates and make changes accordingly.
It also creates a labeling and styling map for your AV systems, which helps during the installation of the AV equipment. This map further helps place power and data ports in the right place.
With X-DRAW, your data is secure. It is a complete cloud-based audio visual room drawing software that stores all your projects and designs. This helps you manage your clients overall. It is a one-stop audio visual integration solution that lets you create, store, and close deals with your clients as well. There is no need to use multiple design software from now on when X-DRAW makes it possible with one cloud-based platform.
If you generally make AV drawings of floor plans and other installation or design projects, X-DRAW by XTEN-AV is all you will need. It is truly one of the best huddle room design software.
XTEN-AV offers a 15-day free trial period for its new customers. That period can be extended for another 15 days, and NO, you don’t need to fill in your credit card details for the free trial.
AV Design Mastery + Winning Proposals = 10x Productivity!
- Automatic Cable Labeling & Styling
- 100+ Free Proposal Templates
- Upload & Create Floor Plans
- 1.5M Products from 5200 Brands
- AI-powered ‘Search Sense'
- Legally Binding Digital Signatures
FAQs
Yes, there is largely no difference between a huddle room and a meeting room. Modern huddle room designs are similar to those of a meeting room. The purpose of these rooms is absolutely the same: meetings, conferences, brainstorming sessions, interviews, and client meetings.
You can start right now with X-DRAW by registering for its 15-day free trial period. This audio visual room drawing software has every feature you need to create automated huddle room AV designs in minutes.



